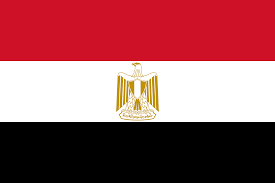ANFUSHY NECOPOLIS
The Anfushy tombs were discovered in 1901 by Giuseppe Botti , the director of the Graeco-Roman Museum. These limestone rock tombs consist of a group of graves , only five of which are visible today, and belong to the Oikos (house) type . They date from the mid-second century to the mid-first century BCE and are located near the Eastern Harbor in Ras el –Tin district. The tombs were built in an open courtyard plan surrounded by chambers containing one or more burials. The wall decorations illustrate the interaction between Greek and Egyptian art and the religious beliefs of the ancient city. The people who were buried in the Anfushy tombs represented a new elite of either mixed descent or Hellenized Egyptians. Tomb I It consists of a staircase, a courtyard, and two burial units. The staircase leading to the courtyard has a flat roof with an alabaster Attic decoration. At the end of the stairs on the right, there are niches. There are loculi and two water tanks in the square courtyard . Light enters the chambers through funnel shaped slots in the courtyard . The doorways leading to the burial chambers are framed with an Egyptian-style frieze of uraei (cobras). The walls of the burial chambers are painted with small black and white squares that imitate Egyptian palatial decorations interspersed with larger tiles, three of which are on the back wall and are decorated with polychrome representations of Egyptian royal crowns. On each side of the entrance is a painted tile with a seated jackal. The vaulted ceiling is decorated with a rhomboid tapestry-like design. The deceased was placed in a red granite sarcophagus. Tomb II The rock – cut stairs leading underground are painted with geometric motifs, while two Egyptian – style scenes are preserved on both landings of the stairs. On the upper landing, the deceased, probably a priest, is led by the god Horus before a Pharaonic couple, probably a Ptolemaic King and queen or Isis and Osiris, who are offering an urn to the deceased. On the lower landing, the deceased stands in front of an enthroned figure of Osiris offering an urn. An open air courtyard leads to two burial units guarded by a pair of sphinxes. In the inner structure, the walls are painted with Egyptian – style zones of polychrome tiles, alternating with larger tiles decorated with the crowns of Osiris and Isis and figures of the jackal. The back wall of the inner area is decorated with a motif of an Egyptian – style naiskos (small temple). Tomb III Tomb III is the largest in the funeral complex but is in poor condition. A stairway leads to a passage that has three rooms cut into the rock with numerous loculi and slots in the roof for lighting and ventilation. Tomb IV Like the other rock tombs in this necropolis, this tomb has stairs leading to a courtyard. In the first chamber, there are seats cut into the rock, a burial hole for the ashes, a cistern for funerary rites, and an altar. In the second chamber, there are wide rock – cut seats and a temple façade relief carved in the end wall . Tomb V The wall decoration of chamber one combines Greek and Egyptian elements, while an alabaster band runs around the entire room at the top of the wall, linking the two modes of decoration . Chamber two is decorated with a garden in which the deceased will spend his afterlife . On the back wall above the sarcophagus and on the lateral walls , there are rows of trees depicted , while the vaulted ceiling is decorated with a tapestry – like design . The long side walls of chamber three and the vestibule bear Greek – style decorations , while the back wall is painted with the Egyptian motif of polychrome faience tiles. Chamber four contains three loculi and is characterized by extraordinarily rich plasterwork. The sidewalls and vaulted ceiling of the main burial chamber, chamber five, are decorated in the Greek – style . In this room, the painted frame of the loculuse gives the illusion that it is supported on an Egyptian – style wooden base .








